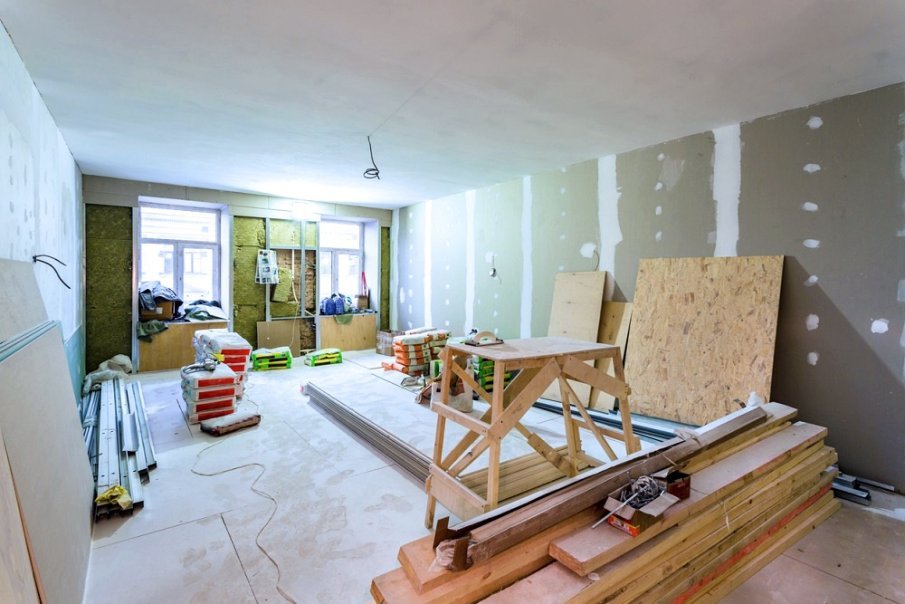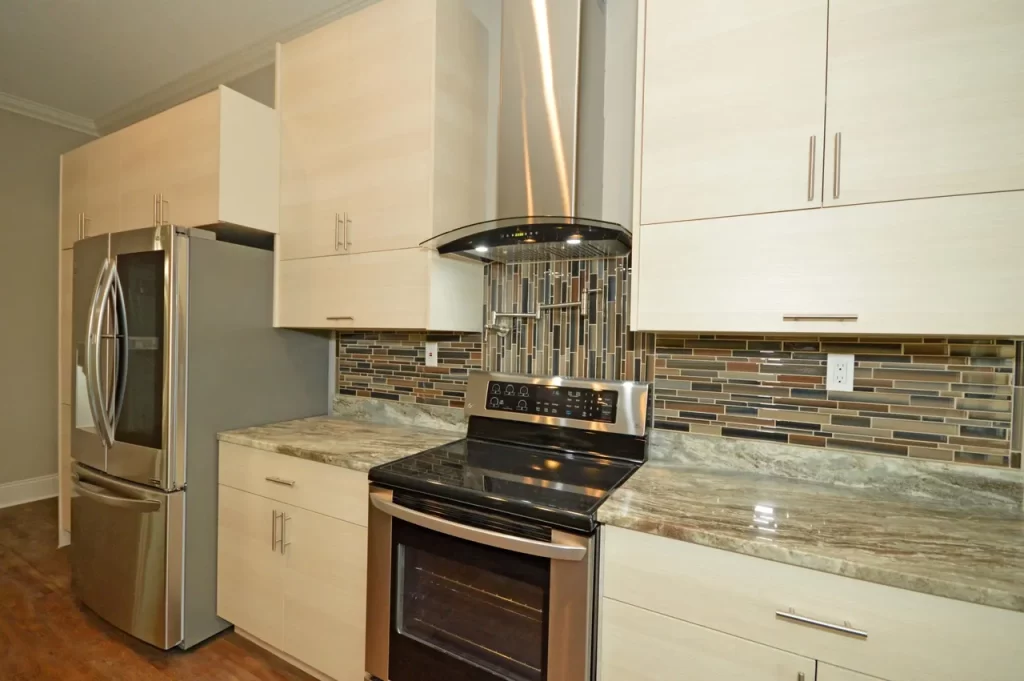Summary: Learn the common mistakes to avoid when planning a home addition to save time, money, and stress during your home expansion project.
Planning a home addition is an exciting venture—more space, enhanced functionality, and increased property value. However, it’s easy to make missteps that can turn your dream project into a costly nightmare. If you’re contemplating a home addition, it’s crucial to know the common mistakes to avoid when planning a home addition. Let’s uncover how to sidestep these blunders and build smartly.
Home Addition
Planning a home addition can add substantial value to your property, but it also introduces complexities. Whether you’re adding a new bedroom, extending your kitchen, or building an entirely new wing, your strategy must be airtight. Without careful preparation, even the most promising projects can spiral into money pits.
So, what makes planning a home addition successful? It’s not just about inspiration boards and Pinterest ideas—it’s about strategy, adherence to local laws, realistic budgeting, and thoughtful design. With the right information and preparation, you can avoid costly errors and ensure a smooth build.
Understanding the Scope of Your Home Addition
Start with a clear vision. Many homeowners dive into home additions without fully understanding what the project entails. Are you creating a single room or transforming half your home? Define the project’s scope to set expectations and control the budget.
Create a priority list: What features must you include? What’s nice to have? Planning with intention makes the entire process more manageable and goal-focused.
Ignoring Local Building Codes and Zoning Laws
Let’s face it: paperwork isn’t fun. But ignoring permits or zoning regulations can lead to stop-work orders or even forced demolition. Every municipality has its own rules about setbacks, height restrictions, and lot coverage.
Before hiring a builder, visit your city’s building department or consult with a contractor familiar with your area’s laws. This helps avoid compliance issues later.
Failing to Set a Realistic Budget
Your budget isn’t just for materials and labor. It should include design costs, permits, inspections, utility upgrades, landscaping, temporary living arrangements, and a buffer (at least 10–20%) for unforeseen expenses.
Underestimating your budget is one of the most common mistakes and can bring construction to a halt.
Overlooking the Value of a Professional Architect
It’s tempting to skip hiring an architect to save money. But a skilled architect brings creativity and technical expertise that can save you in the long run. They ensure the new space integrates seamlessly with the old and meets code requirements.
Their designs often include detailed plans that help contractors bid accurately—preventing cost creep.
Choosing the Wrong Contractor
Your contractor makes or breaks the project. Don’t go with the cheapest bid or the friend-of-a-friend. Verify licenses, insurance, and past work. Ask for references and inspect previous projects if possible.
Communication, reliability, and a clear contract are all must-haves in a good contractor-client relationship.
Skipping a Detailed Home Addition Plan
Blueprints matter. A vague plan is an invitation for mistakes, misinterpretation, and ballooning costs. Every inch should be accounted for: wall placements, door swing, lighting, insulation, you name it.
Take time during the planning stage. The more details ironed out, the smoother your build will go.
Underestimating Timeline for Completion
Even with the best-laid plans, home additions often take longer than expected due to weather, material delays, or inspection schedules. Be realistic and prepare for delays—emotionally and financially.
Communicate your expectations with your contractor, but also remain flexible.
Neglecting Structural Integration
Adding onto a house isn’t just about tacking on extra walls. Your new space must integrate structurally with the existing foundation and framing. Ignoring this can lead to sagging floors, leaks, or worse—structural failure.
Hire a structural engineer if the addition is major. This ensures everything ties together safely.
Forgetting About HVAC and Electrical Requirements
Don’t forget the guts of your home—wiring, plumbing, and HVAC. Will your current systems handle the added load? Do you need to upgrade your electrical panel? How about ductwork extensions or new plumbing lines?
Ignoring these can mean tearing open walls later to fix what should’ve been addressed upfront.
Poor Material Selection
That cheap vinyl floor might save you money today, but will it withstand kids, pets, and traffic over time? Selecting quality materials appropriate for the space’s use and wear is critical.
Remember: durable, energy-efficient, and low-maintenance materials often yield better ROI.
Not Planning for Future Needs
Think ahead. What suits your needs now might not in five or ten years. Are you planning to age in place? Growing your family? Selling the house?
Design a space that adapts to your life stages—not just this year’s lifestyle.
Conclusion
A well-executed home addition can increase your living space, boost property value, and enhance your lifestyle. However, avoiding the common mistakes to avoid when planning a home addition is key to your success. From budgeting and permitting to contractor selection and future planning, every decision counts.
Don’t let avoidable errors drain your wallet or derail your vision. Do your homework, consult the right experts, and approach the process strategically. In the end, your home—and your peace of mind—will thank you.
FAQs
What is the biggest mistake when planning a home addition?
Not having a clear, detailed plan with a realistic budget and timeline. Without proper planning, unexpected issues can cause delays and cost overruns.
Do I need permits for a home addition?
Yes, nearly all home additions require permits. Local building codes and zoning laws must be followed to ensure safety and legality.
Should I hire an architect for a home addition?
While not always mandatory, hiring an architect helps ensure design consistency, structural safety, and code compliance—saving time and money long term.
Can I live in my house during a home addition?
Depending on the scope, yes—but it can be noisy, dusty, and disruptive. For major additions, many homeowners choose temporary housing.
How can I avoid overspending on a home addition?
Set a realistic budget with a 10–20% buffer, get multiple contractor bids, avoid change orders mid-project, and prioritize must-haves over nice-to-haves.
What should I ask a contractor before hiring?
Request proof of license and insurance, ask for references, clarify timeline expectations, and ensure everything is documented in a written contract.




